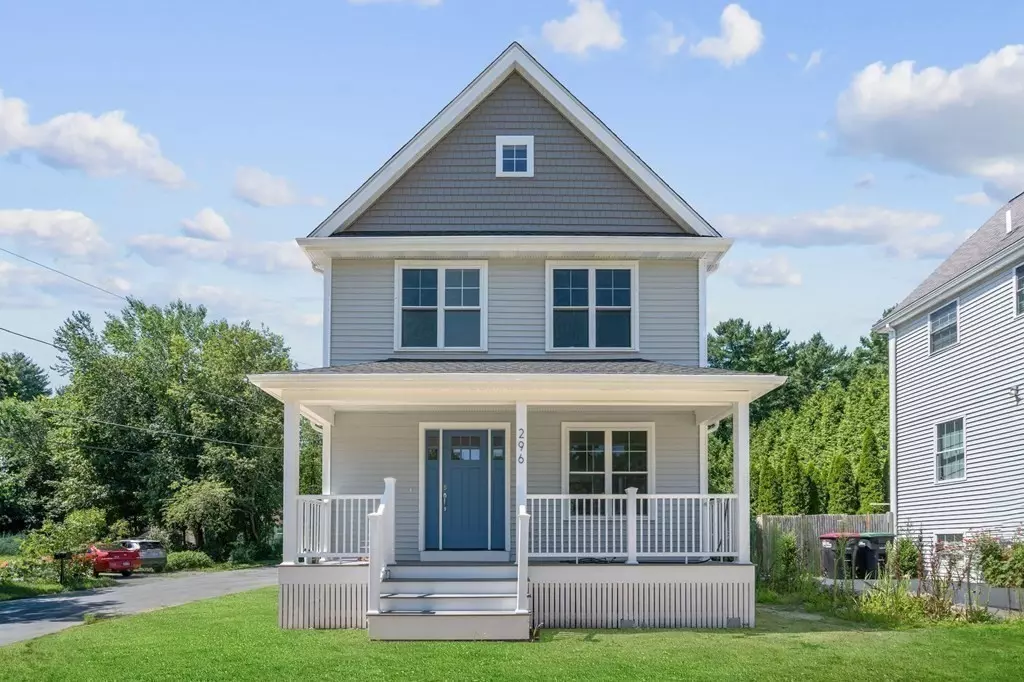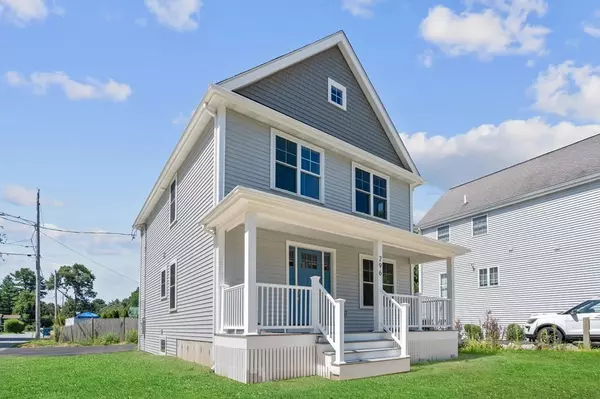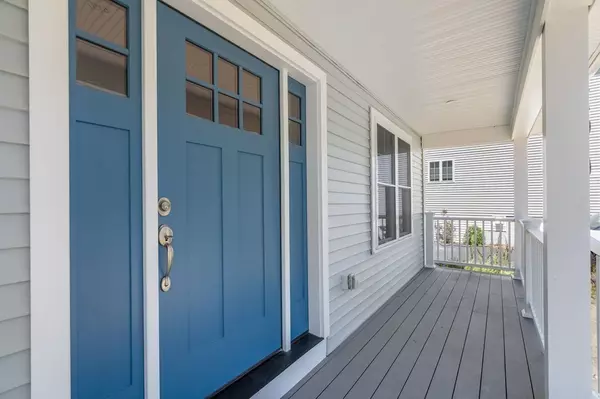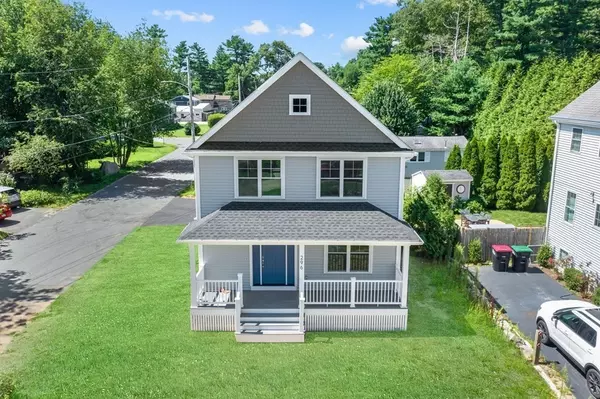$630,000
$599,900
5.0%For more information regarding the value of a property, please contact us for a free consultation.
3 Beds
2.5 Baths
1,728 SqFt
SOLD DATE : 11/03/2023
Key Details
Sold Price $630,000
Property Type Single Family Home
Sub Type Single Family Residence
Listing Status Sold
Purchase Type For Sale
Square Footage 1,728 sqft
Price per Sqft $364
MLS Listing ID 73143486
Sold Date 11/03/23
Style Colonial,Farmhouse
Bedrooms 3
Full Baths 2
Half Baths 1
HOA Y/N false
Year Built 2023
Annual Tax Amount $999
Tax Year 2023
Lot Size 5,227 Sqft
Acres 0.12
Property Description
Boasting exceptional craftsmanship & thoughtful design, this new construction farmhouse offers the perfect blend of modern luxury & comfortable living! Step in from your farmers porch to the family room to be greeted by an open & airy floor plan! Abundant windows flood the home w/natural light. Hardwood first floor & staircase. The gourmet kitchen is a chefs dream! White shaker, soft close cabinetry, quartz counters, tiled backsplash, SS appliances (inc fridge!) & island for casual dining. Adjacent dining area leads to your composite deck, ideal for hosting dinner parties & everyday meals. A 1/2 bath & laundry complete the 1st level. Retreat to your primary suite, a sanctuary with spacious layout, walk in closet (a window seat!) & ensuite bath. 2 more BRs & 2nd full bath round out the top floor. Home has a HERS rating of 45, 5 zones of HVAC via LG Picture Frames & Electric Car Charger! ZERO fossil fuel property! Corner lot. Boat launch, Mansfield Comm. Rail, Hwy access. Welcome Home!
Location
State MA
County Bristol
Zoning SFR
Direction GPS 296 Reservoir, corner of Evergreen
Rooms
Family Room Closet, Flooring - Hardwood, Cable Hookup, Exterior Access, Open Floorplan, Recessed Lighting
Basement Full, Interior Entry, Concrete, Unfinished
Primary Bedroom Level Second
Dining Room Flooring - Hardwood, Deck - Exterior, Exterior Access, Open Floorplan, Slider, Lighting - Overhead
Kitchen Flooring - Hardwood, Dining Area, Pantry, Countertops - Stone/Granite/Solid, Kitchen Island, Cabinets - Upgraded, Open Floorplan, Recessed Lighting, Stainless Steel Appliances, Lighting - Overhead, Crown Molding
Interior
Interior Features Internet Available - Unknown
Heating Heat Pump, Ductless
Cooling Heat Pump, Ductless
Flooring Carpet, Hardwood, Stone / Slate
Appliance Microwave, ENERGY STAR Qualified Refrigerator, ENERGY STAR Qualified Dishwasher, Range Hood, Range - ENERGY STAR, Plumbed For Ice Maker, Utility Connections for Electric Range, Utility Connections for Electric Oven, Utility Connections for Electric Dryer
Laundry Main Level, Electric Dryer Hookup, First Floor
Exterior
Exterior Feature Porch, Deck - Composite, Rain Gutters, Professional Landscaping, Decorative Lighting
Community Features Public Transportation, Shopping, Conservation Area, Public School, T-Station, University
Utilities Available for Electric Range, for Electric Oven, for Electric Dryer, Icemaker Connection
Roof Type Shingle
Total Parking Spaces 4
Garage No
Building
Lot Description Corner Lot, Cleared, Level
Foundation Concrete Perimeter
Sewer Public Sewer
Water Public
Architectural Style Colonial, Farmhouse
Schools
Middle Schools Norton
High Schools Norton
Others
Senior Community false
Read Less Info
Want to know what your home might be worth? Contact us for a FREE valuation!

Our team is ready to help you sell your home for the highest possible price ASAP
Bought with Patricia Nunez • Redfin Corp.






